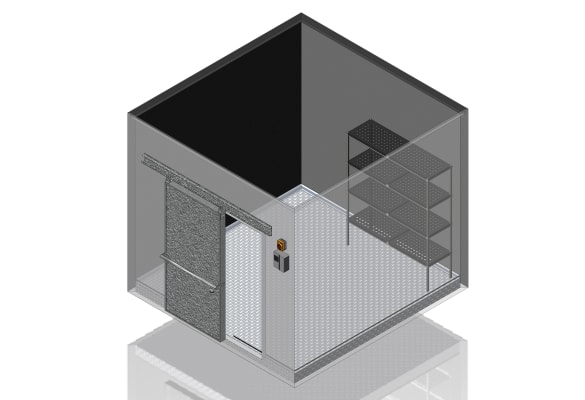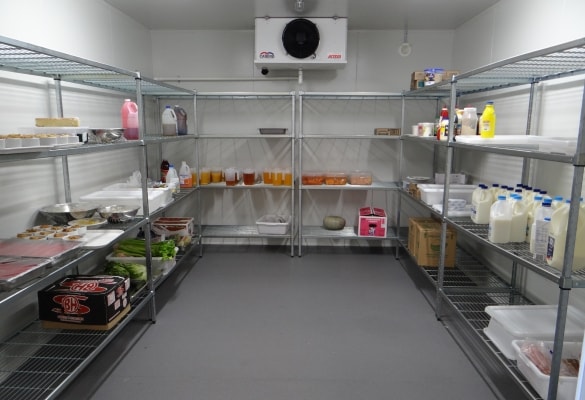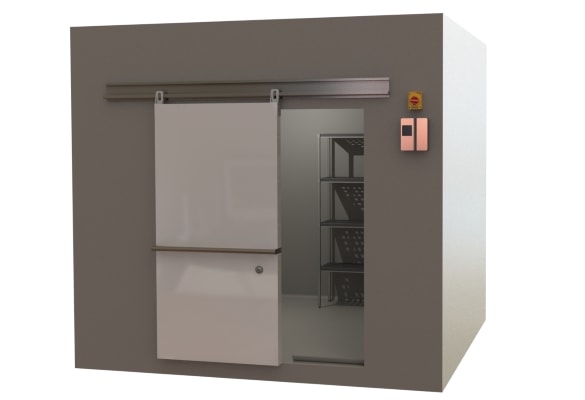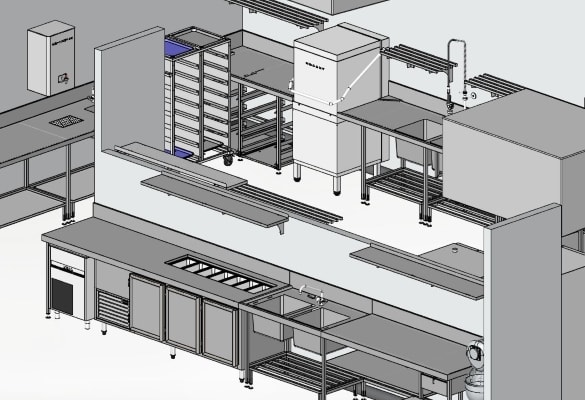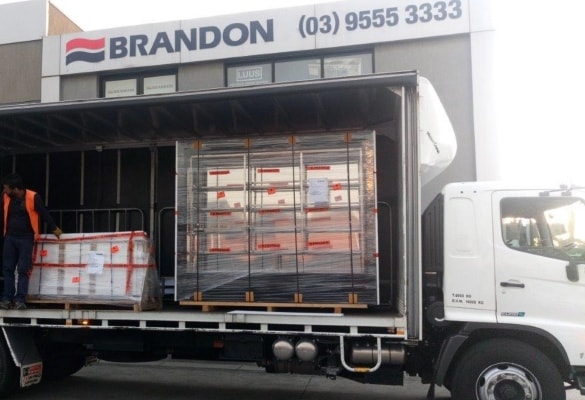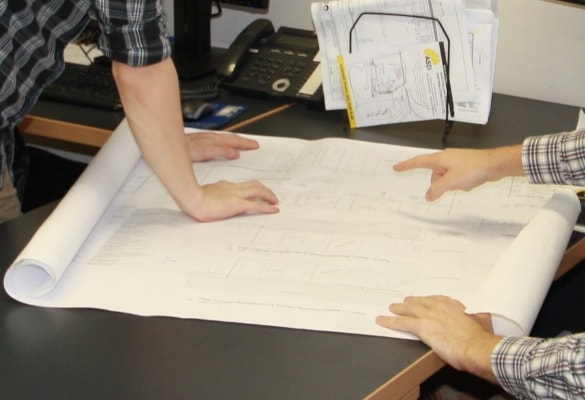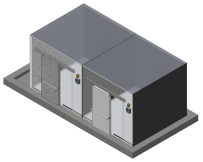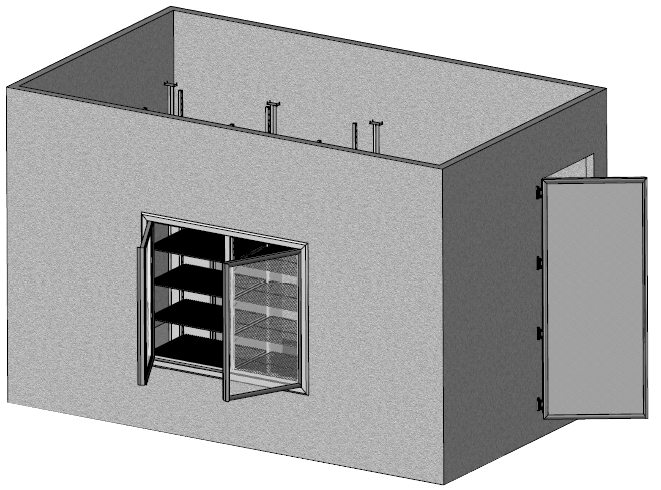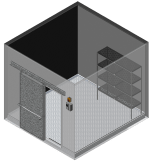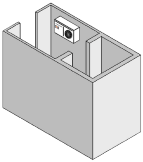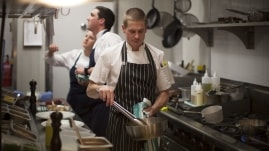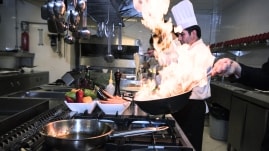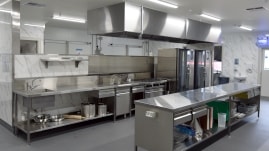Overview
Coolrooms & freezer rooms are a necessary aspect of the large- to mid-scale storage of perishable goods, especially for kitchen fitouts. In the hospitality industry, where food safety and hygiene are vital, a high quality coolroom provided by a commercial kitchen shopfitter is indispensable. Aside from hospitality, coldrooms see a lot of use in supermarkets, universities, and other industries that need constant and reliable low temperatures.
Custom Coolroom Categories
Kitchen Fitout Specific - Hotels, Restaurants, Agedcare, and more...

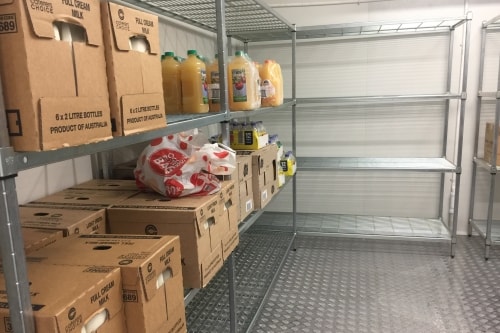
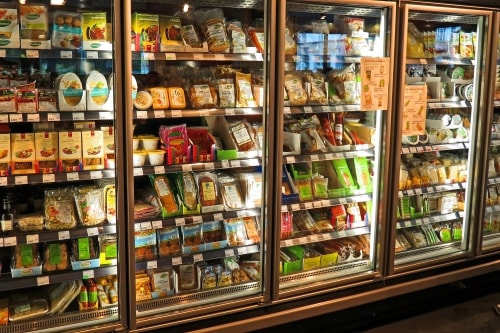

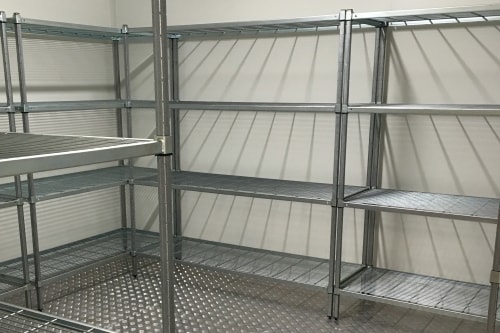
Restaurant Coolrooms
From hotels and restaurants to aged-care facilities and butcher shops, there is a need to store ingredients and perishables in a coolroom or freezer-room. Whether it’s cold or negative temperatures, restaurants and businesses of varying sizes need configurable cold storage rooms. Our experience with commercial kitchen design and consultation will help you find the right refrigeration solution.
Retailer Coolroom
A retailer, such as a supermarket, may wish to stock a variety of frozen and cold goods. This of course means that the products have to be stored safely and hygienically. As well as this, there is the issue of access for both the retailer and the customer. The solution to this is a walk-in coolroom or freezer-room that has a normal slide door at the back as well as a display section from which customers can take the items they please.
Miscellaneous Coolroom
If there is a type of coolroom that wasn’t listed here, don’t hesitate to contact us and give us your details. With our long history and vast experience, we will surely be able to help you achieve the result that you want. Together we can design and create the coldroom that you are after.
Custom Coolrooms
Restaurants, like most other businesses in the hospitality industry, are highly individualistic and, as such, have differing storage needs. Menus that are focused on a particular culture’s cuisine will have different cold-storage requirements than others. Because of this it’s best to work out exactly what size and kind of coldroom is necessary for the specific kitchen. Our long experience with commercial kitchen design fitouts will guide you in working out your optimal solution.
Commercial Coolroom Components

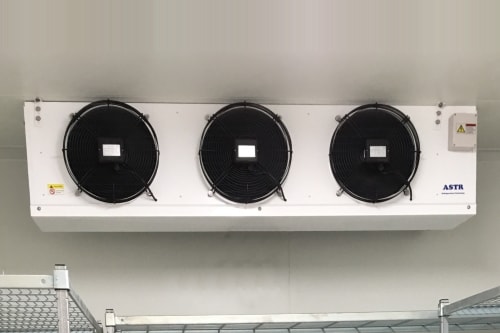
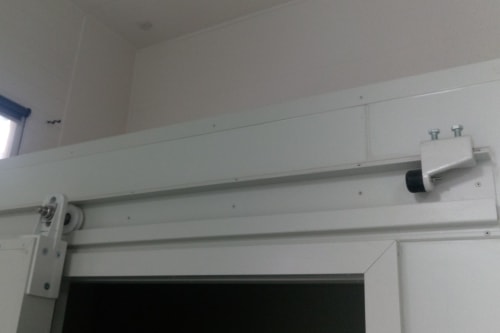
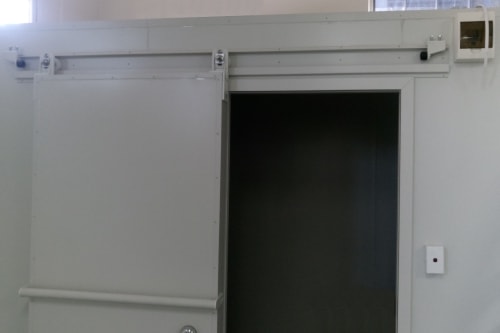
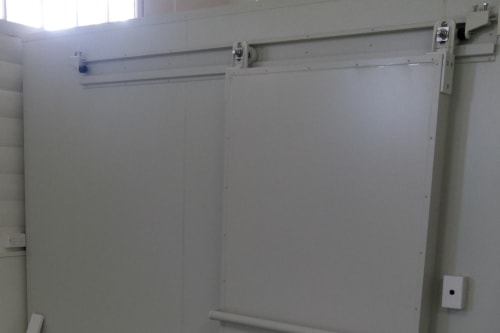
Humidity & Temperature Control
Two important factors for effective running of coolrooms and freezer rooms are the temperature and humidity. Spoilage may occur if either of these levels are not correctly maintained. Although temperature is an obvious one, having incorrect humidity can negate a well-maintained temperature.
The Door
Similar to the dimensions of the room, allowance has to be made for the functionality and use of the door. This includes making sure it is wide enough for all the different sized boxes that you intend to bring into the coldroom. You may need to opt for a sliding door if there’s not enough room for a swinging one.
Refrigeration
The refrigeration can be either remote or self-contained, depending on the requirements and design choices of the client. If there is enough room on the outside of the unit, a remote set-up will offer more room inside the coldroom.
Glass Door Options
For supermarkets especially, the option to have glass doors is vital to the coodroom’s functionality. The set-up can allow employee-loading from the back and customer-pick-up from the front. There is also the option of having a glass back door, but that’s a rare luxury.
Our Custom Product Services

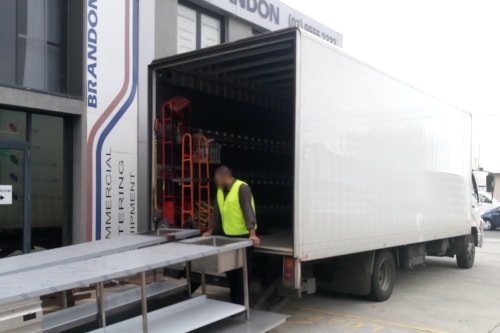
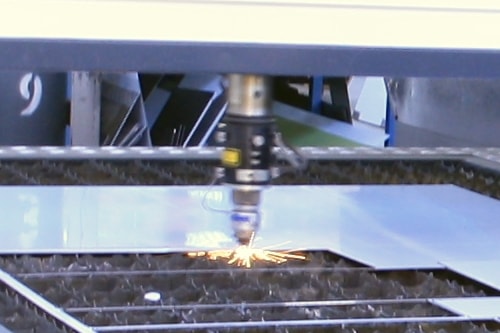
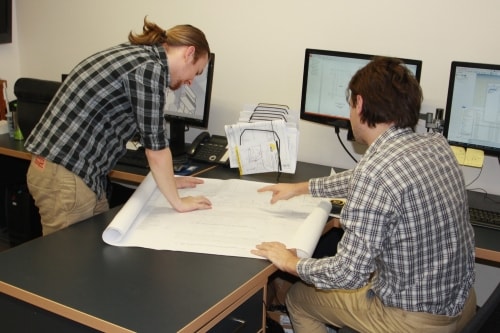

Design
Navigating the appropriate requirements (in accordance with Australian standards) can be tricky for those coming into commercial kitchen design for the first time. Our team has had plenty of experience with both a myriad of different fitouts and designing for the standardised requirements. This means that we can relay important information to keep our client abreast of necessary design choices.
Building
The design of commercial kitchen coolrooms is a balance between what is physically and financially possible and the needs of the client. At Brandon Industries, we strive to maintain a functionally driven design that is as close to the original idea as possible. However, we also keep an emphasis on efficiency, optimisation, and the principle of “form follows function”.
Installation
After the plans have been made, the unit designed and eventually fabricated, the next step is to get the product installed. We take care of this process and work with you have it done on time and with minimal disruption.
Manufacturing
After the design has been created and verified, our dedicated fabrication team work to quickly and effectively make the appropriate components and assemble them into the finished product which is then ready to be delivered and installed.
Want to know more?
Please give us a call on (03) 9555-3333 or via our online consultation form below.
Consultation Review Us
Kitchen Types and Markets
All sorts of kitchen design for all sorts of situation.
Stainless Steel Design
Design, fabrication and delivery of custom stainless steel.
SEE OUR STAINLESS STEEL OPTIONS >
Our Services
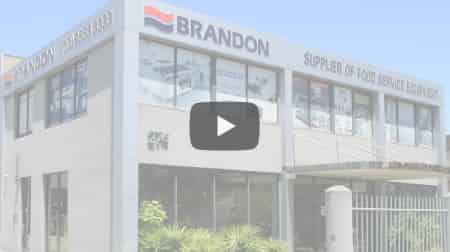

Project Management, Specialty Kitchen Projects Custom Stainless Steel, Preparation and Installation Design and Fitout, Finance and Rent-to-Buy
Contact Us
Contact Us
We would like to hear from you with enquiries you may have about our products or services. Why not please fill the form and one of our sales representative will contact you to discuss further.
Alternatively, please call us on (03) 9555-3333 from Mondays to Fridays 8:30 am to 5:00 pm.
Our Store
- Address: 55-57 Progress Street, Dandenong South, VIC, 3175
- Phone number: +613 9555 3333
- Email: enquiry@brandon.com.au
- Open hours: Monday to Friday: 8:30 am to 5:00 pm

