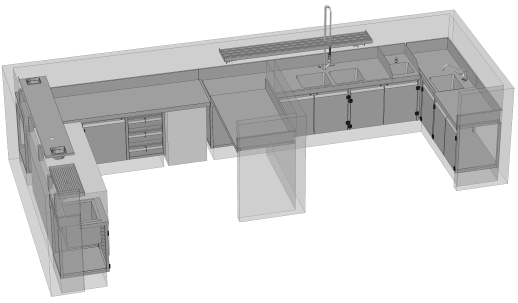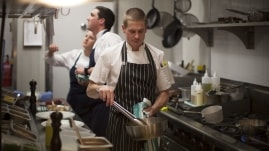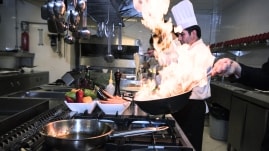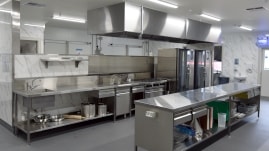Tycorp Property Development
Property Development | South Melbourne
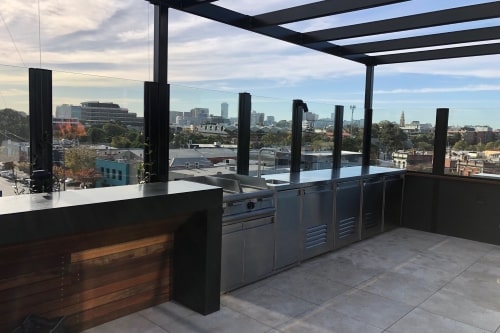
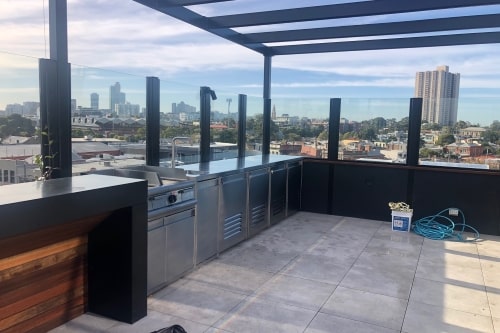
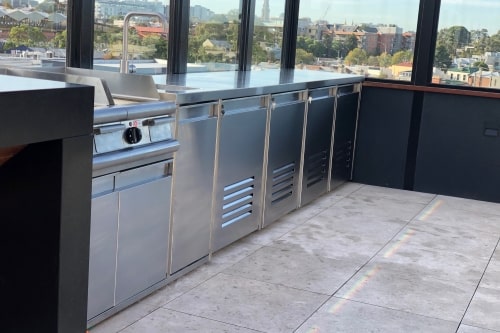



Tycorp Property Development
Property Development | South Melbourne
A communal area needs to be functional as well as look good; custom designed and fabricated stainless steel benching achieves exactly that. Maximising the design to use the entire space available means that both bench-space and lockable storage space is optimised. This means that more people can use the area together without interfering with each other.
As can be seen in the pictures, this particular outdoor stainless steel BBQ area is situated on an elevated level that provides some beautiful views of South Melbourne. The flush built-in sink and clean design of the benching means that not only is the view not obstructed, but there will be no worrying about bench-space and no overly cluttered areas wrecking the ambiance.
- Communal Area
- Working with Builders
- Stainless Steel Fabrication
31 Queen Street Lobby
Café | Melbourne
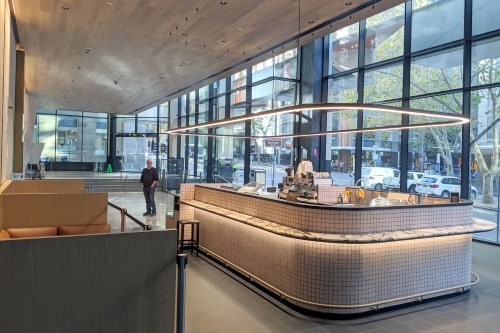
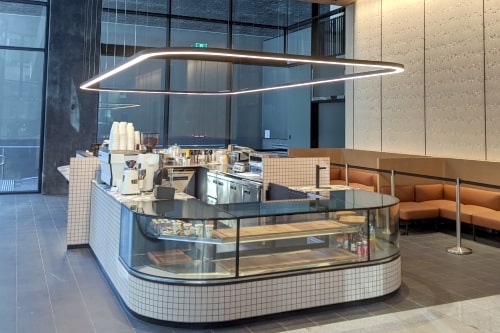
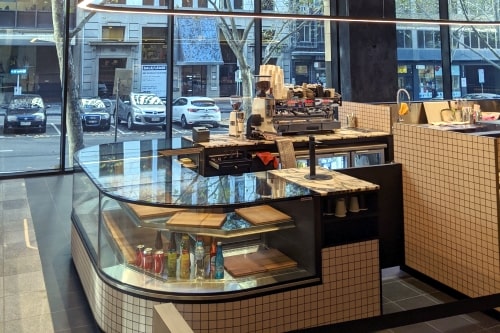



31 Queen Street Lobby
Café | Melbourne
Slick, clean, smooth, and perhaps even suave; a building lobby in the CBD of Melbourne has to be all of these things if it’s to make the right first impression. This means that the custom made fridge unit has to be properly designed, fabricated, and installed. This is especially important since everyone walking past the building will be able to peer in and see the lit-up glass display.
The custom shape of this particular refrigerator optimises storage space while looking modern and keeping in line with the curved design of the café hub as a whole. The curved glass design matched both the tiled bench on the alternate side as well as the circular overhead hanging light. This is why it’s important to go with an experienced custom commercial kitchen fitout design consultant.
- Clean Installation
- Custom Designed Unit
- Working with Builders
South Melbourne LSC
Life Saving Club | Albert Park
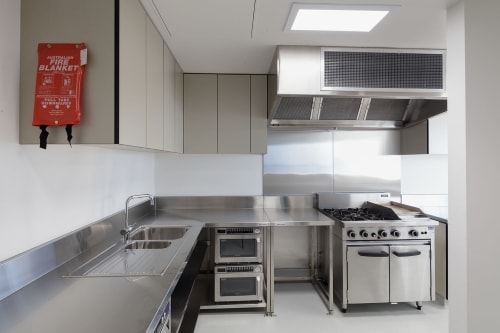
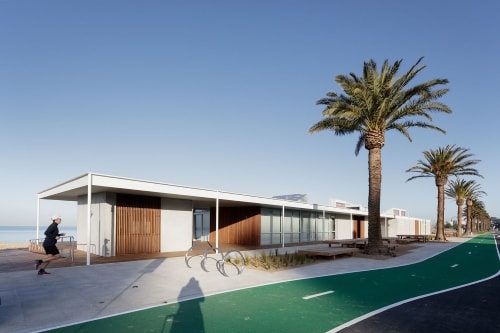
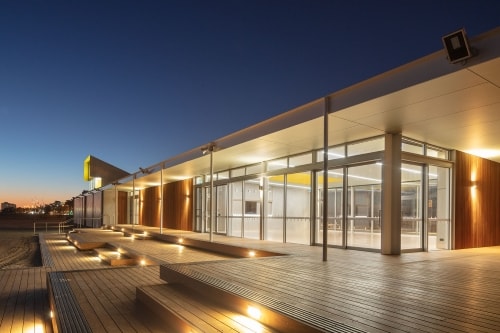



South Melbourne LSC
Life Saving Club | Albert Park
Lifesaving clubs have a long and well-respected history in Australia, and the South Melbourne Life Saving Club is no exception—originally forming as the South Melbourne Swimming Club in November of 1876. Of course, we at Brandon are proud to be a part of the formation of a new clubhouse.
Working closely with Connell Design & Construction, we created a functional and effective kitchen that underwent several stages of cost analysis. This continual value management means that the end result is a well-optimised kitchen that fits within the pre-set budget.
- Brand New Building
- Working with Builders
- Stainless Steel Fabrication
Claremont Terrace Aged Care
Agedcare | McKinnon
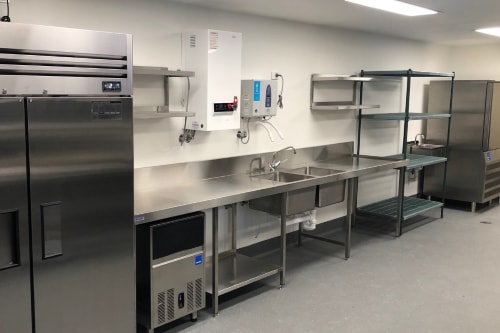
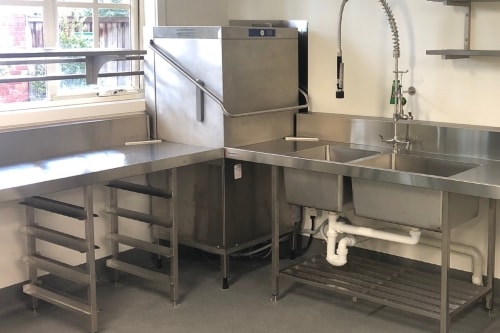
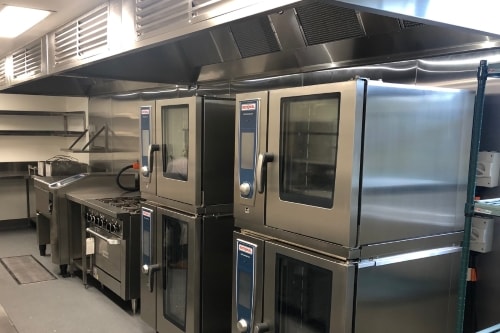




Claremont Terrace Aged Care
Agedcare | McKinnon
Claremont Terrace was designed with a comfortable, personal, and home-like environment in mind. Beautiful gardens and welcoming interiors make sure that residents feel a sense of belonging, and the community volunteering program offers an extra avenue of human connection and meaningful interaction.
Another important way to allow the residents to feel at home is through the power of food. It is here that Brandon Industries is happy to have been able to offer their expertise and help to create a highly functional, hygienic, and durable kitchen that will keep good food continually served up to hungry people.
- Stainless Steel Fabrication
- Hygienic Material
- Specially Designed
Epping Private Hospital
Hospital Kitchen | Epping
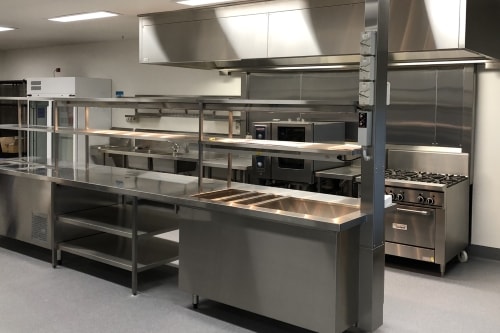
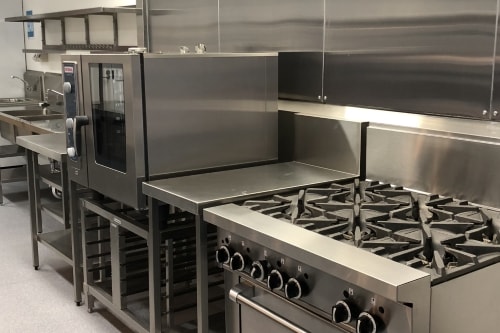
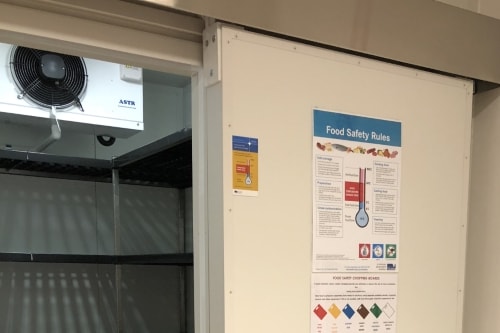




Epping Private Hospital
Hospital Kitchen | Epping
As part of the Healthe Care Australia network, Epping Private Hospital follows the mantra: “people first, people always”. The focus is on quality of service and responding to what the community needs. This is mirrored in the kitchen design and fabrication. The fitout is functional, efficient, and designed to maximise the effectiveness of the space.
Brandon Industries has been involved in the design, fabrication, and installation of many non-commercial kitchens. This includes health- and aged-care services, as well as schools and laboratories. Our custom coolrooms are versatile and able to suit a range of refrigeration needs. The same is true of our stainless steel design and fabrication capabilities.
- Hygienic Stainless Steel
- Custom Fabrication
- Effective Design
Caveman 1961
Restaurant | Mount Waverley
Caveman 1961
Restaurant | Mount Waverley
Korean cuisine has a long and extensive history, changing and adapting from its traditional cultural starting place and finding its way into the metropolitan culinary landscape of today. Perhaps from the inception, chicken has been an important part of Korean cooking as well as the surrounding mythology. As such, Korean fried chicken is a common and actively sought after dish.
Caveman 1961 serves traditional dishes as well as double-fried, extra crunchy, Korean fried chicken. Atop the delectable food and the personable owner, Caveman has top ratings for food safety and is fully licenced. It is a perfect place to crunch into a piece of expertly prepared chicken, refresh with a cold beer, and enjoy the luxury of being alive in this world.
- Designed for chicken
- Flow and Ease
- Stainless Steel
Trackside Noodle Bar
Restaurant | Springvale
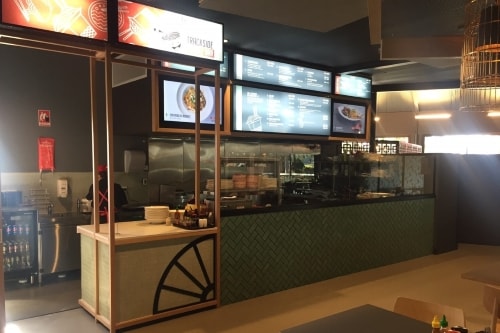
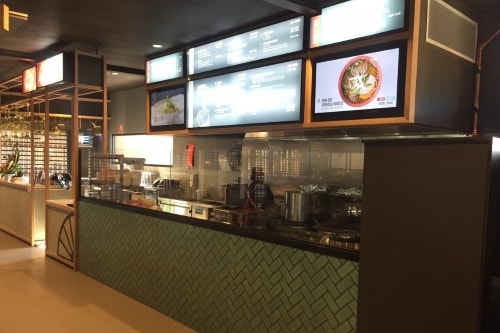
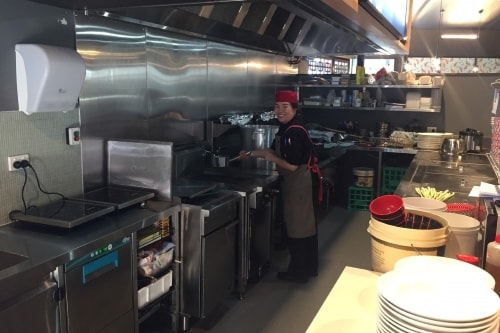




Trackside Noodle Bar
Restaurant | Springvale
A typical noodle bar has a small sized kitchen that is right up the front so that hungry passers-by not only smell the enticing aroma of frying seasoned noodles, but get to see the cooking process in action. Because of this, it is of vital importance that the design fitout maximises the usable space and works in the correct machinery for the job.
Our design team here at Brandon drew-up a layout that featured, among other things, custom benches, custom shelves, custom worktops, and custom canopies that enabled optimal space, manoeuvrability, and functionality within this noodle bar kitchen. These specifically designed items were then fabricated right here before being cleanly installed at Sandown Racecourse.
- Efficient Design and Install
- Maximised Space Usage
- Custom Designed Items
Bendigo Community Aged Care Facility
Aged Care | Bendigo
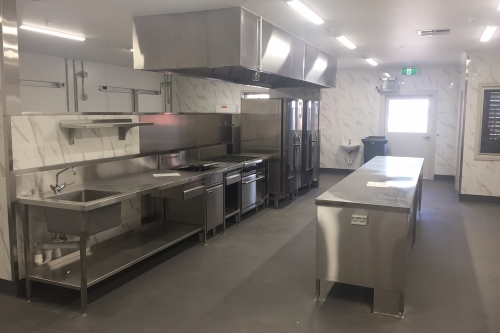
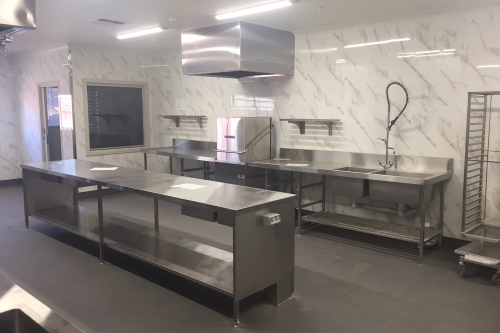
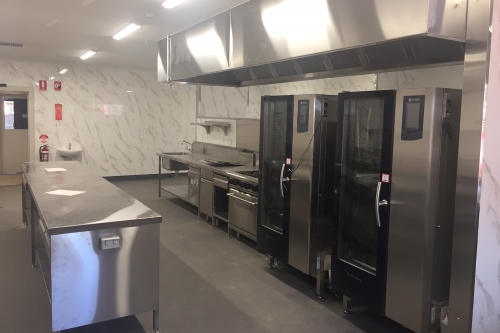




Bendigo Community Aged Care Facility
Aged Care | Bendigo
Croft Developments specialises in design, development, and construction of all sorts of aged care facilities throughout Victoria, New South Wales, Queensland, and the Australian Capital Territory. For many years Croft has been developing both aged care facilities and their own expertise in building these facilities. Because of this, they know exactly who to trust with their kitchen needs.
The Bendigo community aged care facility is a state-of-the-art facility with a total of 144 beds. As such, the kitchen has been designed for that particular capacity. This is reflected in the fast and efficient pass-through dishwasher, the many sinks and ample bench space, as well as the continuous boiling water systems that will make sure tea and coffee production will never suffer.
- Built to Specific Requirements
- Spacious Design
- Stainless Steel
The Beau - Kitchen & Cellar
Wine Bar | Beaumaris
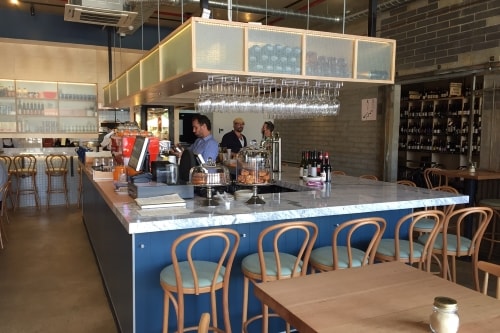
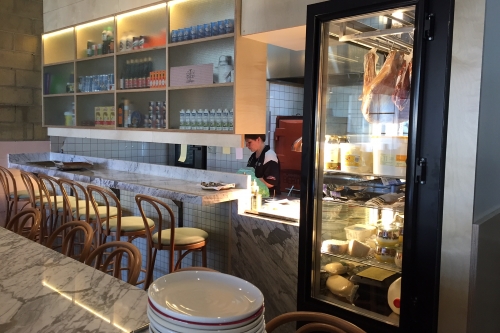
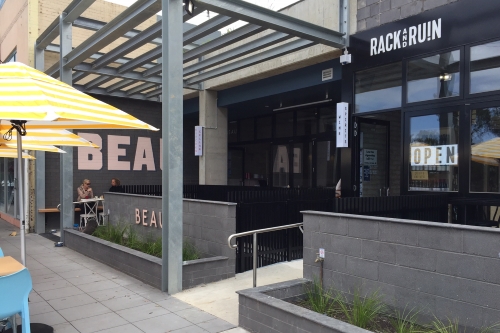




The Beau - Kitchen & Cellar
Wine Bar | Beaumaris
Imagine yourself on a relaxed Sunday afternoon. The sun is falling gently on your shoulders and there is a slightly salty, cool breeze softly reminding you that the beach is right across the road. Only now you start to notice the deep rumbling of waves breaking upon the rocky shore of Beaumaris beach. The subdued tones of the Beau help you to slip into a dream-laced reverie. A waiter approaches and talks you through their extensive selection of wine and light food.
An atmosphere such as this would be ruined by kitchen equipment that is too loud or that will release billows of steam into the building, heating up the customers who have slipped out of the sun and into the shade. The team here at Brandon understands that specific establishments need special kinds of equipment and kitchenware. We work hard to make sure that these needs are met.
- Specifically Selected Machinery
- Location Specific Design
- Carefully Utilised Space
Rozzi’s Italian Canteen
Restaurant | Swanston Street
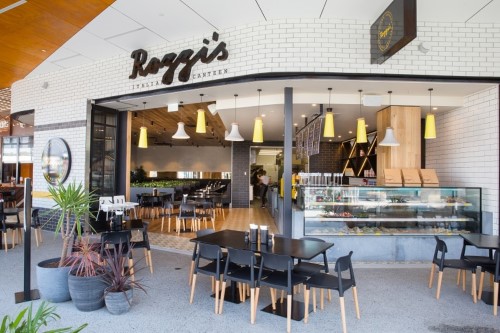
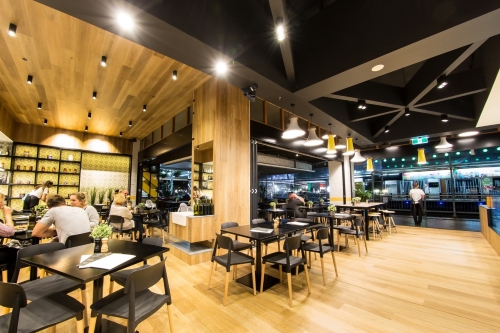
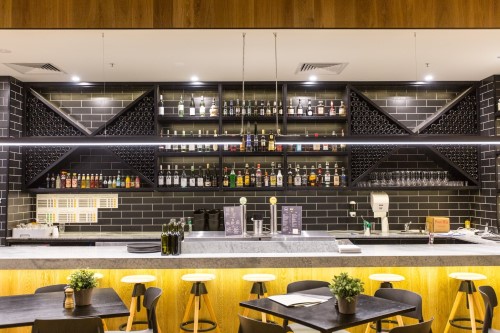




Rozzi’s Italian Canteen
Restaurant | Swanston Street
When somebody mentions authentic Italian food already the imagination fills with the delicate blend of vine-ripened tomatoes, home-grown rosemary and basil, as well as wild porcini mushrooms, cask-aged balsamic vinegar, and silky smooth extra-virgin olive oil. This distinct collection of traditional flavours and textures is what people call “real Italian food”, and although there may be no little Italian nonna cooking in the kitchen, this is what Rozzi’s serves up to its customers.
Of course, just as selecting the correct ingredients is important, so too is the way in which these ingredients are blended, chopped, mixed, cooked, stirred, and eventually presented. Although perhaps not as romantic as an Italian knowledge of food, we here at Brandon Industries have an extensive knowledge of equipment for a commercial sized kitchen. Our experience can help you find the right sized equipment that will provide the right amount of power for the right price.
- Balanced Design and Function
- Machinery to Customer Ratio
- Environment Specific Fit-out
Boost Juice
Juice Bar | Royal Children's Hospital
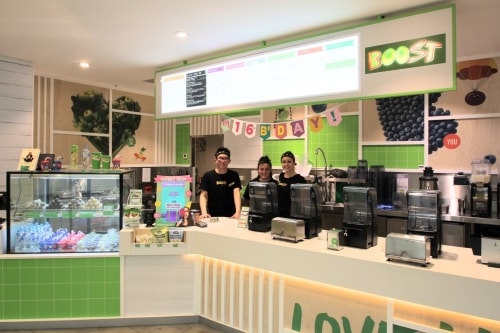
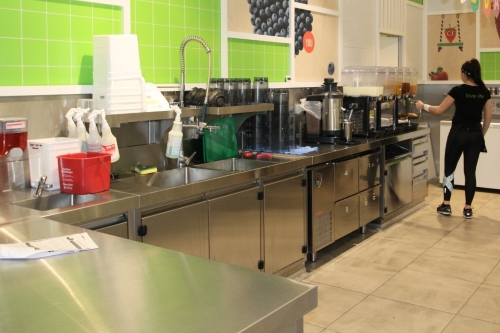
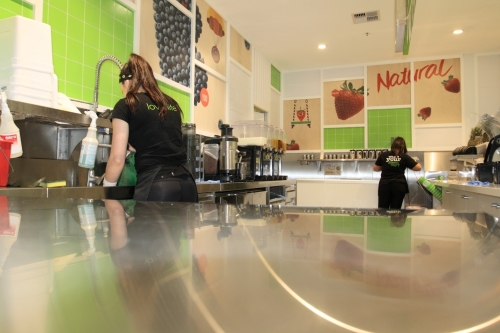




Boost Juice
Juice Bar | Royal Children's Hospital
Fresh juice and smoothies made from ripe, crunchy, colourful produce can’t just be created with any old set up. Those familiar with the Boost Juice brand likely know that quality drinks are made using quality machinery. It only stands to reason that a popular juice bar needs to have the capability to produce a high volume of well-blended, smoothly crushed, thoroughly stirred drinks quickly and efficiently.
Brandon Industries was more than happy to provide the necessary fit out; replete with carefully selected machines, precisely fitted benches, and a well-planned layout that maximises functionality. Taking the role of both designer and project manager, Brandon Industries ensures the client gets what they need.
- Carefully Selected Machinery
- Maximised Floor Design
- Project Managed
Sauced Pasta Bar
Restaurant | Chadstone
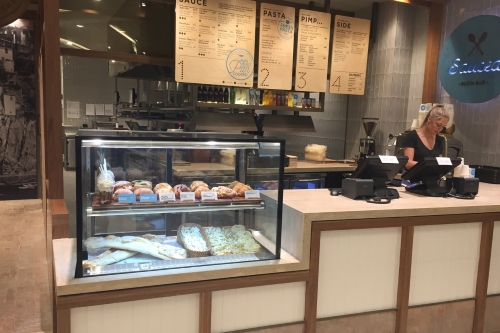
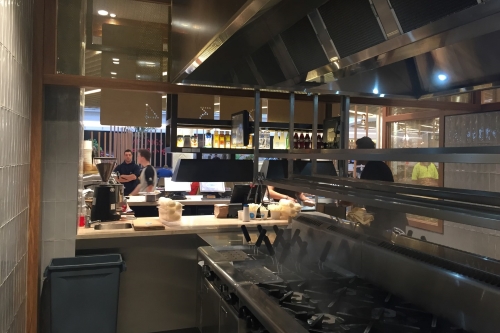
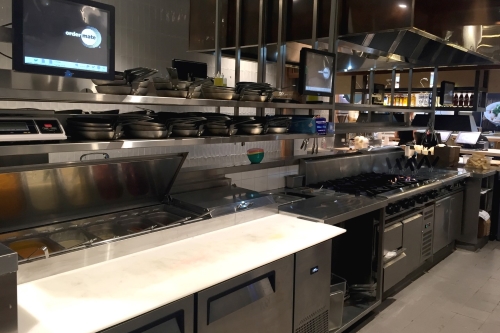




Sauced Pasta Bar
Restaurant | Chadstone
Sauced Pasta Bar offers its customers rich, fresh, nutritionally balanced meals that are steeped in tradition. This means that the kitchen fit-out has to have the correct equipment laid out in the correct way. The team at Brandon Industries worked hard with Sauced to make sure that they had top-notch pasta cookers, ample space for their various sauces, and the right workbench area for the particular happenings of an Italian-style kitchen.
The centralised cooking design means that the kitchen can be easily manoeuvred within, minimising the chance of congestion and lowering the heartbreaking potential of having al dente pasta with beautifully seasoned sauce dropped on the floor.
- Custom Designed Food Displays
- Carefully Laid Out Floor Space
- Specifically Italian Fit-Out
Royal Supermarket
Supermarket | Royal Children's Hospital
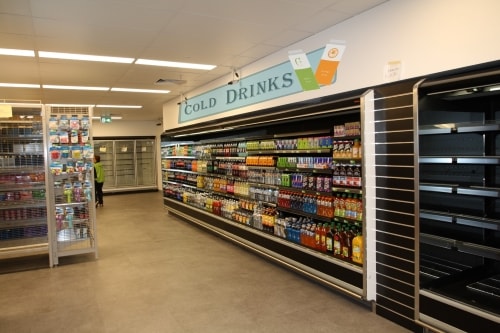
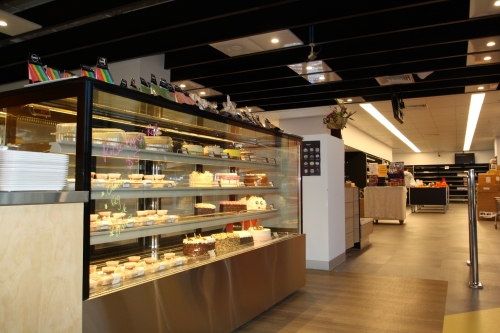
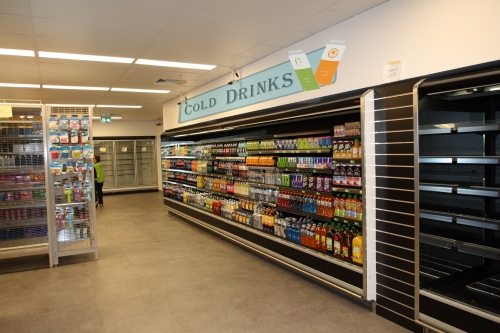




Royal Supermarket
Supermarket | Royal Children's Hospital
Royal Supermarket is a well-designed shop that offers a wide range of products and services. Among the many offerings is a cosy nook full of breads and cakes, a spacious and sweeping fridge holding all sorts of juices and milks, and a fresh produce section full of all the various colours and shapes of a bustling market-place.
The floor space has been used in a way that tricks the eye into believing that there is much more room than the measurements would lead you to believe. This, of course, has been maximised by selecting the appropriate fridges and food displays as to fully work into the space provided.
- Supermarket Fridges and Freezers
- Custom Designed Food Displays
- Multi-function Design
25 Toorak Road
Restaurant | South Yarra
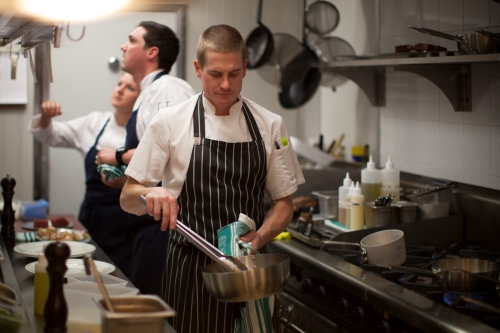
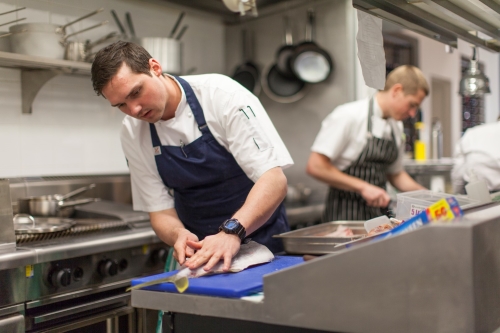
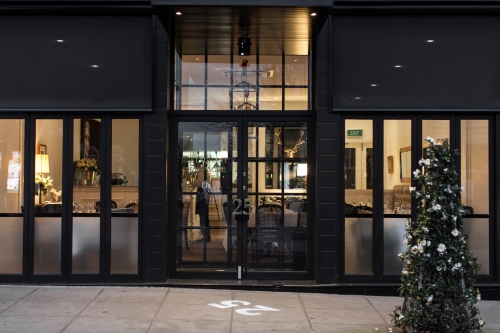




25 Toorak Road
Restaurant | South Yarra
25 Toorak Road is a restaurant focused on style and substance. They describe themselves as “one part neighbourhood café, and one part elegant bistro”. This evenly spread constitution means that emphasis is evenly balanced between the taste and the look of the food that is presented within the carefully designed setting of the pleasant and comfortable surroundings.
Of course, when the quality of food such a high priority, the kitchen has to be up to a particular standard. At Brandon we understand this balance and work with the restaurant to design an extremely well-suited kitchen that matches the particular environment and functionality originally envisioned.
- Busy Commercial Environment
- High Functionality Design
- Designed for Chefs
Ferguson Plarre
Bakery | Eden Rise
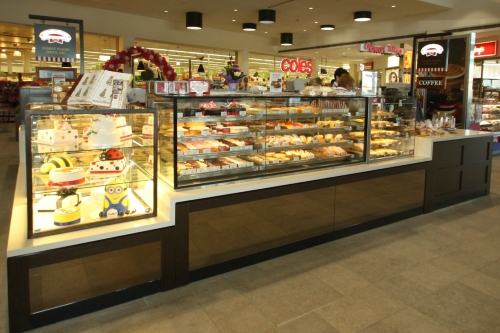
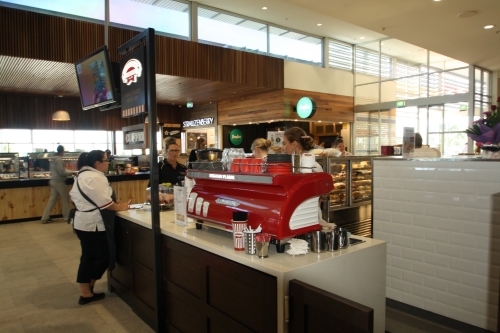
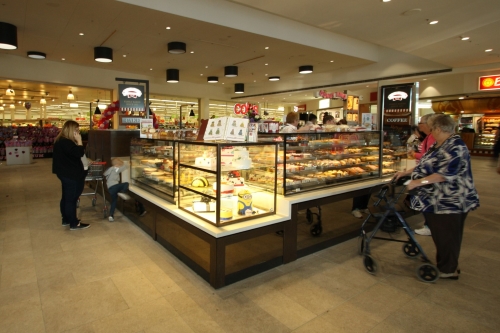




Ferguson Plarre
Bakery | Eden Rise
Ferguson Plarre Bakehouses is a family owned and operated business that can trace its roots back to a humble beginning in 1901. Despite the simple starting point, there has always been a strict emphasis on excellence. The family focuses on producing quality products, service and innovation and use only free-range chicken, hormone-free beef, fresh cream, and real custard.
That a business with such a focus on quality and substance should choose Brandon Industries to work alongside of reaffirms our own commitment to high standard workmanship. Our display cases needed to match the high-quality products that they were to contain within, as well as being made to fit the specific design of the Ferguson Plarre store. The results were a high quality fit-out for a high-quality product.
- Custom Designed Food Displays
- Worked to fit Specific Floor Plan
- Hot and Cold Front Displays
Kensington Community Daycare
Not-for-profit Organisation | Kensington
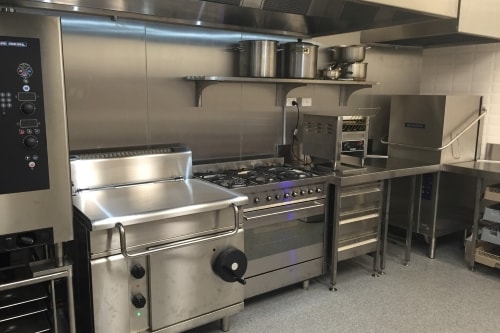
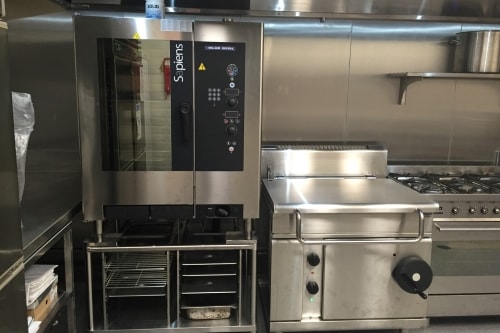
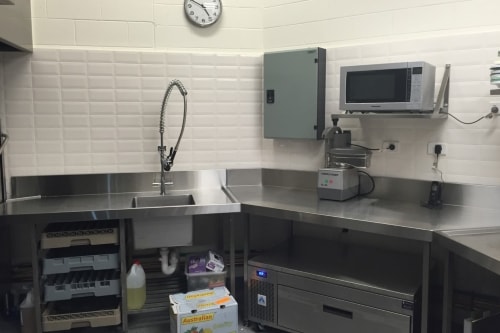




Kensington Community Daycare
Not-for-profit Organisation | Kensington
The Kensington Community Children’s Co-operative is a not-for-profit organisation that is focused on helping children grow, develop and learn in a welcoming and stimulating environment. This stimulating environment is does not stop at the level of education and social development but is also extended to the nutritional intake of the young, flourishing children who are enrolled.
A behind the scenes look at the kitchen shows the serious consideration that has been taken in providing the proper facilities for the kids. We here at Brandon Industries have had the honour of providing commercial-grade machinery, consulting, and planning to such a worthy not-for-profit organisation.
- Carefully Utilised Space
- Top Quality Machinery
- Stainless Steel
Norwood Sporting Club
Public Facility | Ringwood North
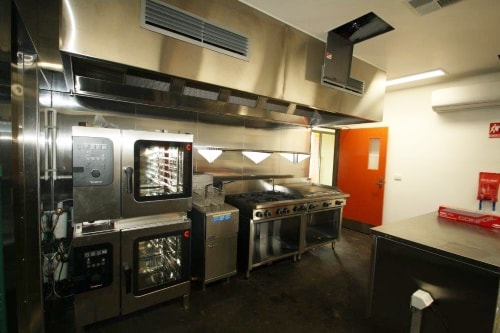
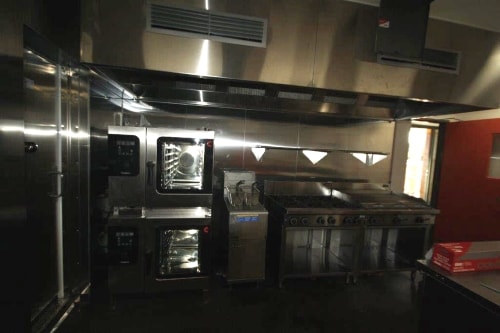
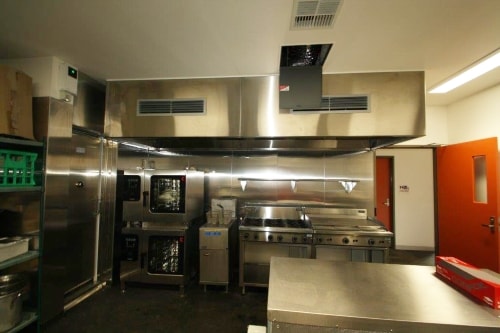



Norwood Sporting Club
Public Facility | Ringwood North
We here at Brandon Industries were proud to be working with the Norwood Sporting Club in order to produce an extremely functional and well-designed kitchen. The Kevin Pratt Pavilion’s kitchen has been made to suit the needs of Norwood Football and Cricket clubs, junior football club, netball club and social golf club.
Brandon Industries provided a full suite of services including consultation, design, manufacture & equipment supply to enable the club to offer a complete dining experience for members & guests.
- Wide Range Functionality
- Durable Design
- Stainless Steel
Croft/Bupa Aged Care
Aged Care | Ballarat
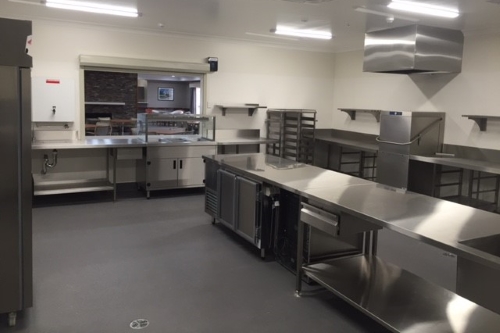
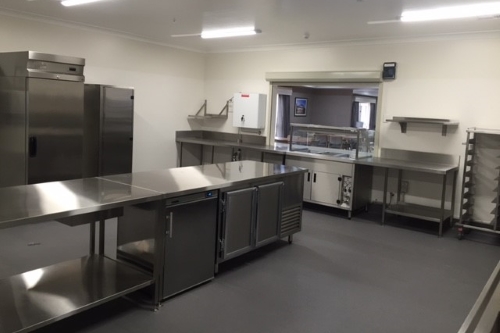
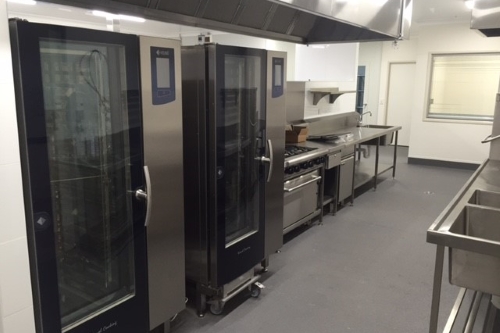



Croft/Bupa Aged Care
Aged Care | Ballarat
When somebody mentions authentic Italian food already the imagination fills with the delicate blend of vine-ripened tomatoes, home-grown rosemary and basil, as well as wild porcini mushrooms, cask-aged balsamic vinegar, and silky smooth extra-virgin olive oil. This distinct collection of traditional flavours and textures is what people call “real Italian food”, and although there may be no little Italian nonna cooking in the kitchen, this is what Rozzi’s serves up to its customers.
Of course, just as selecting the correct ingredients is important, so too is the way in which these ingredients are blended, chopped, mixed, cooked, stirred, and eventually presented. Although perhaps not as romantic as an Italian knowledge of food, we here at Brandon Industries have an extensive knowledge of equipment for a commercial sized kitchen. Our experience can help you find the right sized equipment that will provide the right amount of power for the right price.
- Specifically Designed for Aged Care
- Excellent Workmanship
- High Functionality
Montague Continuing Education Centre
Education Centre | South Melbourne
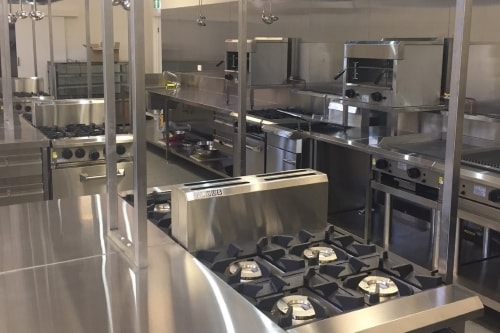
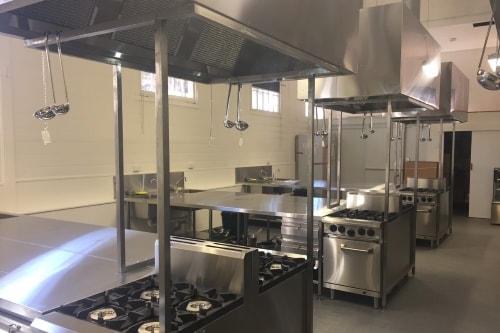
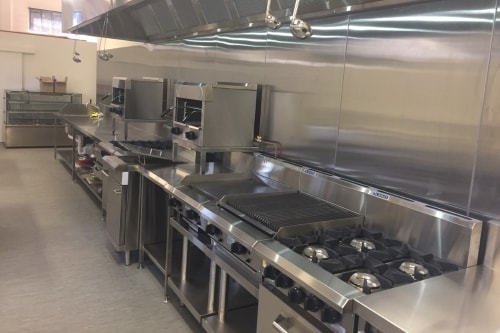



Montague Continuing Education Centre
Education Centre | South Melbourne
The goal of Montague Education Centre is to provide the necessary environment for young adults with mild intellectual disabilities to be able to flourish and successfully transition into society. The centre achieves this noble ambition by increasing the student’s self-esteem, motivation, happiness, and confidence as well as increasing their skills and independence. A big part of this educational infrastructure includes the abilities and skills involved with cooking.
The student’s kitchen has been filled with high-quality equipment that is easy to clean, well-placed, and will provide a great environment for solidifying the ancient art of preparing and cooking meals. Because the centre is located in a building that was opened in 1886, the design fit-out had to accommodate to the historical import of the heritage listed school-house.
- High-quality, Easy-clean Stainless Steel
- Heritage Listed Building Site
- Versatile Learning Kitchen
Like what you see?
Please give us a call on (03) 9555-3333 or via our online consultation form below.
Consultation Review Us
Kitchen Types and Markets
All sorts of kitchen design for all sorts of situation.
Stainless Steel Design
Design, fabrication and delivery of custom stainless steel.
SEE OUR STAINLESS STEEL OPTIONS >
Our Services
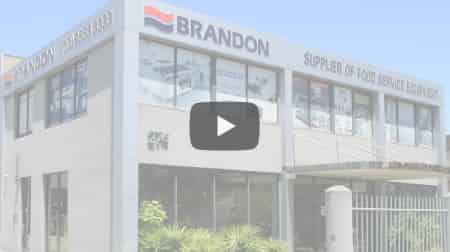

Project Management, Specialty Kitchen Projects Custom Stainless Steel, Preparation and Installation Design and Fitout, Finance and Rent-to-Buy
Contact Us
Contact Us
We would like to hear from you with enquiries you may have about our products or services. Why not please fill the form and one of our sales representative will contact you to discuss further.
Alternatively, please call us on (03) 9555-3333 from Mondays to Fridays 8:30 am to 5:00 pm.
Our Store
- Address: 55-57 Progress Street, Dandenong South, VIC, 3175
- Phone number: +613 9555 3333
- Email: enquiry@brandon.com.au
- Open hours: Monday to Friday: 8:30 am to 5:00 pm

